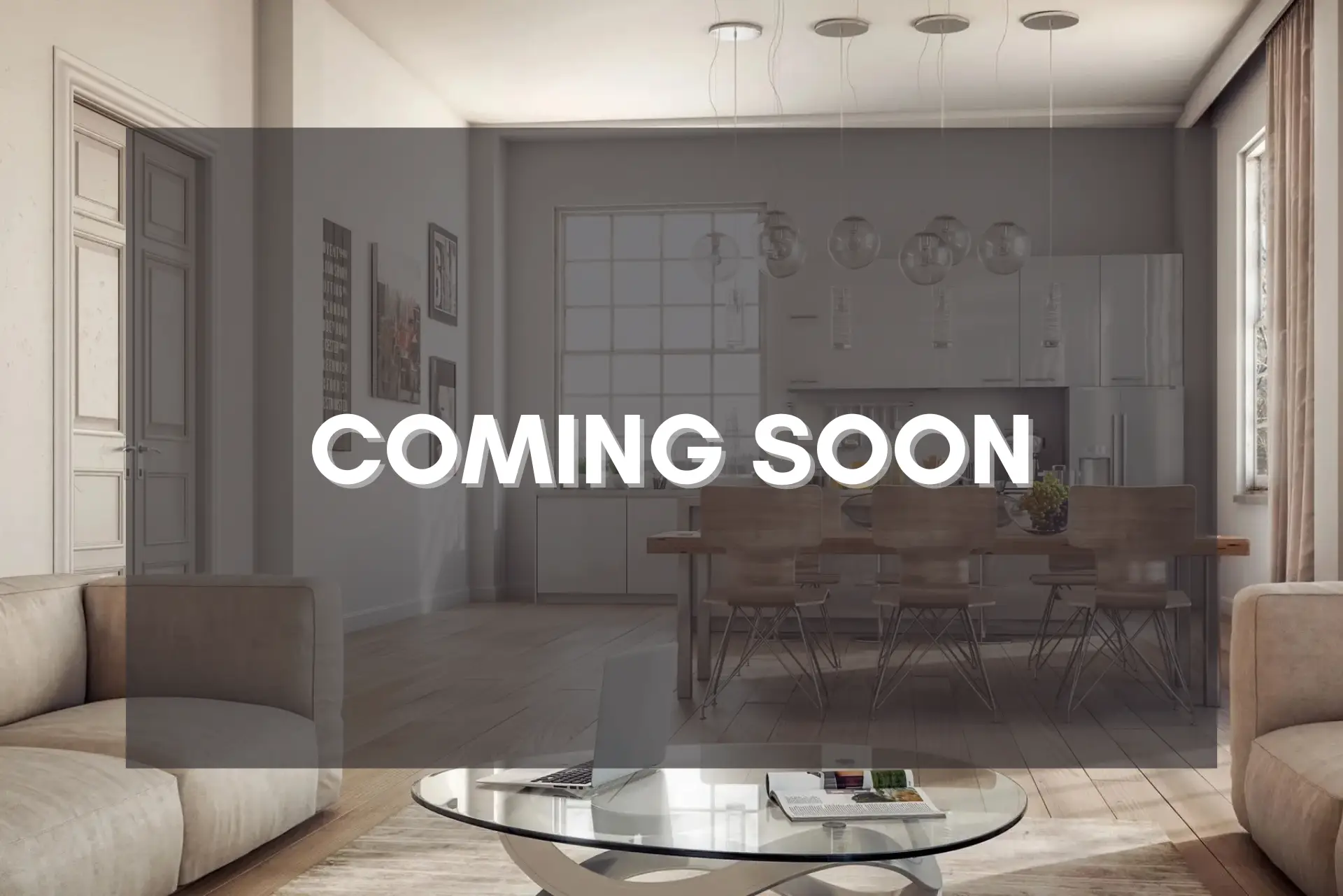
About Course
Interior Design Drawings are the creative representation of what a construction project will look like from the inside, facilitating and influencing how the space will be used. They act as a communication tool between the designer and the construction management team. Interior Design Drawings communicate the designer’s interpretation of the client’s vision. They also help construction managers and the various tradespeople bring this vision to life.
In this course, you’ll learn how to read Interior Design Drawings and identify the nomenclature, abbreviations, and symbols used to represent the different design elements. We’ll teach you what goes into an Interior Design Drawing package, including: floor plans, as-built, demolition, floor finishes, and millwork/casework plans.
At the end of this course, you’ll easily read Interior Design Drawings as a construction project coordinator, manager, contractor, or other contributing party.
Student Ratings & Reviews

