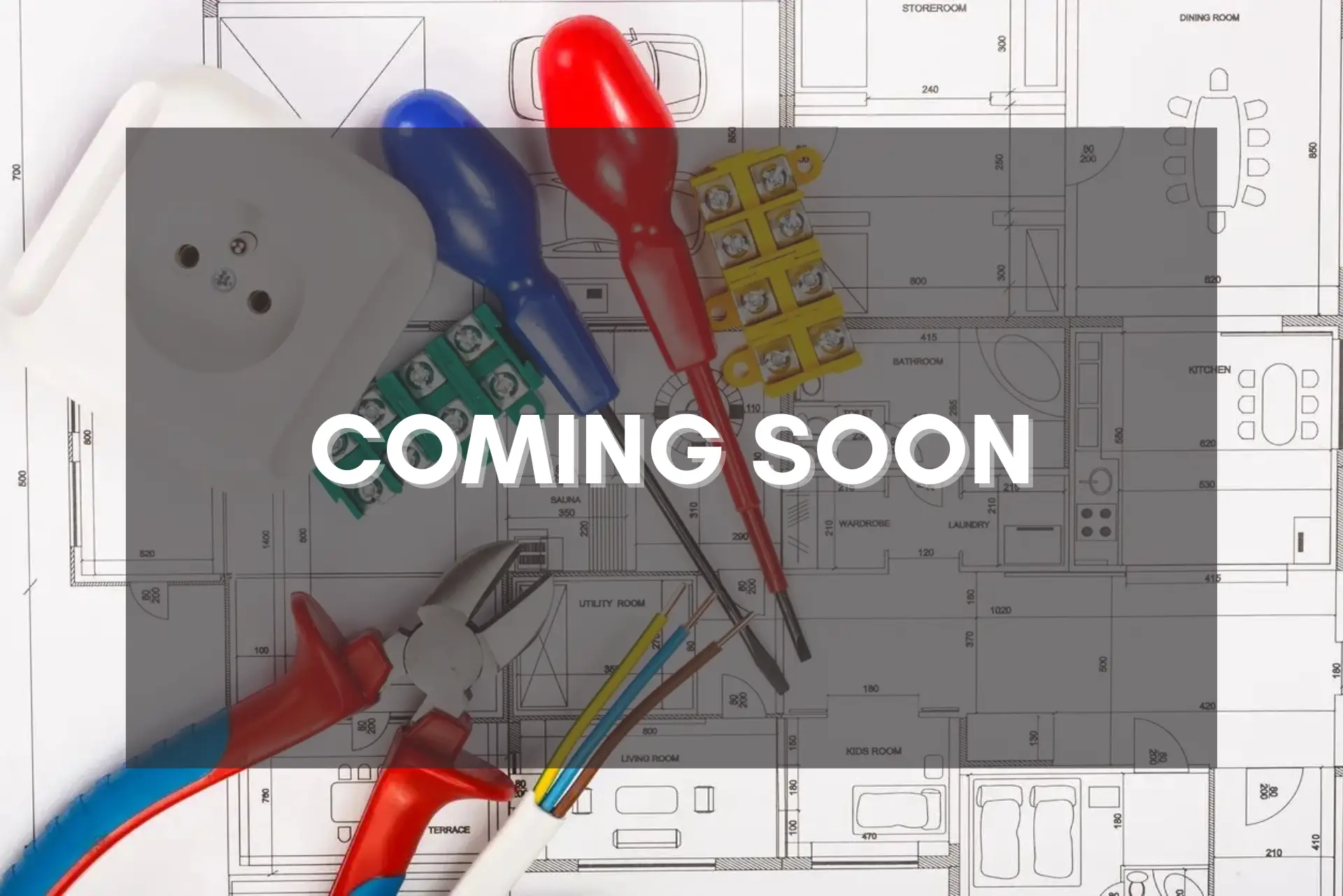
About Course
Blueprints represent the foundation of construction design and facilitate the execution of that design into a reality. Electrical drawings or wiring diagrams are technical drawings that provide a detailed visual representation of a building’s electrical system. Blueprints are a communication tool, ensuring that all parties involved, including architects, contractors, engineers, etc., are aligned on managing and building a construction project. Electrical drawings show component placement of outlets, fixtures, switches, and wiring routing. These drawings help electricians with installation, maintenance, and repair.
In this course, you’ll learn how to read Electrical Blueprints and identify the nomenclature, abbreviations, and symbols used to represent the different system elements.
At the end of this course, you’ll easily read Electrical Drawings as a construction project coordinator, manager, contractor, or other contributing party.
Student Ratings & Reviews

