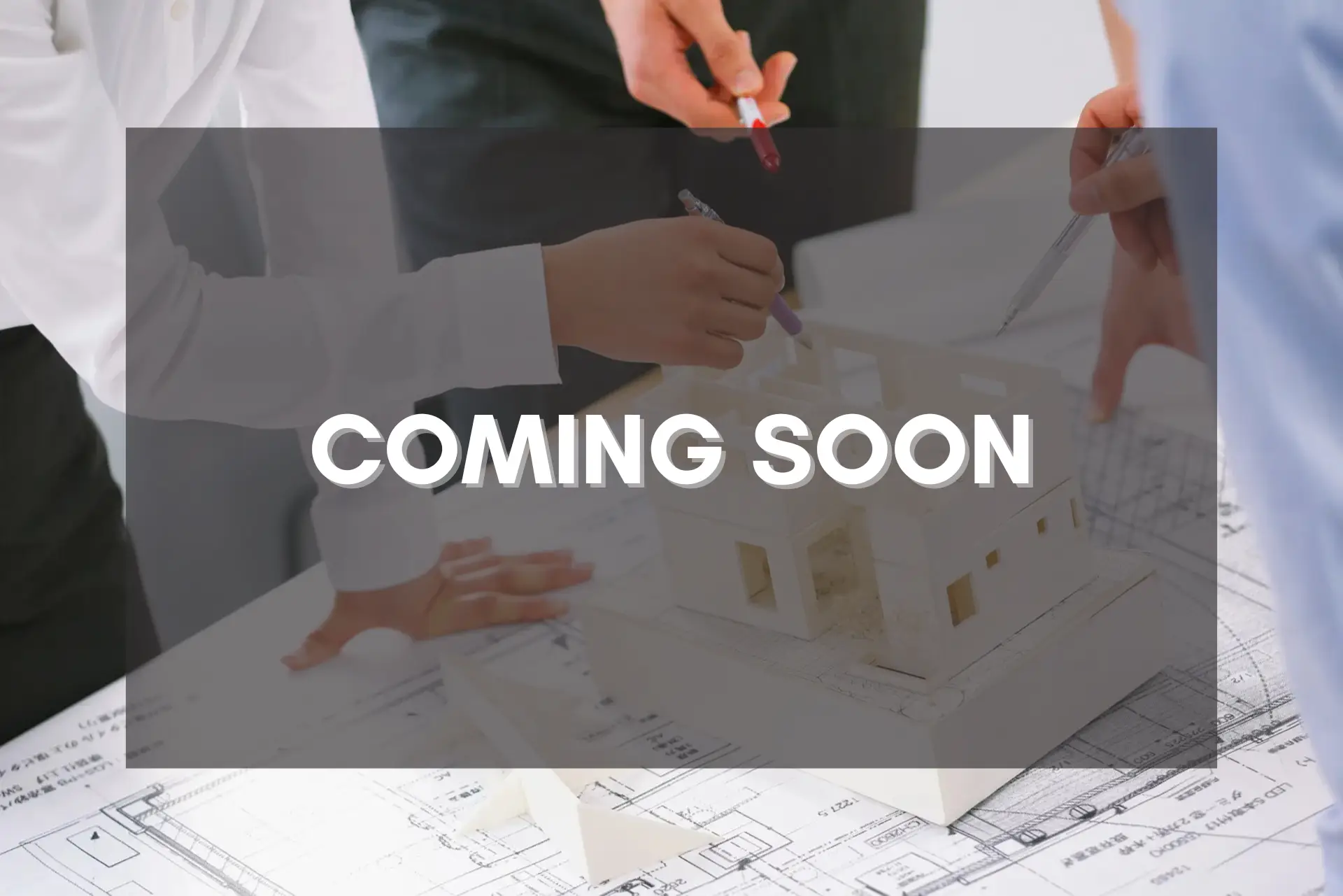
About Course
Blueprints represent the foundation of construction design and facilitate the execution of that design into a reality. Architectural drawings are detailed 2-dimensional technical illustrations of a building’s layout, structural elements, materials, finishes, system integration, techniques, and provide precise measurements. They serve as a communication tool, ensuring that all parties involved, including architects, contractors, engineers, etc., are all aligned on how to build and manage a construction project. Architectural drawings are crucial in construction, ensuring accuracy and efficiency when moving a project from a design concept on paper to a real functional building.
In this course you’ll learn how to read Architectural Blueprints, and how to identify the abbreviations and symbols used to represent the different building elements. You’ll also learn about the different types of Architectural Blueprints, including floor plans, elevations, site plans, along with structural, mechanical, electrical, and plumbing plans.
At the end of this course you’ll be able to read Architectural Drawings with ease as a construction project coordinator, manager, contractor, or other contributing parties.
Student Ratings & Reviews

